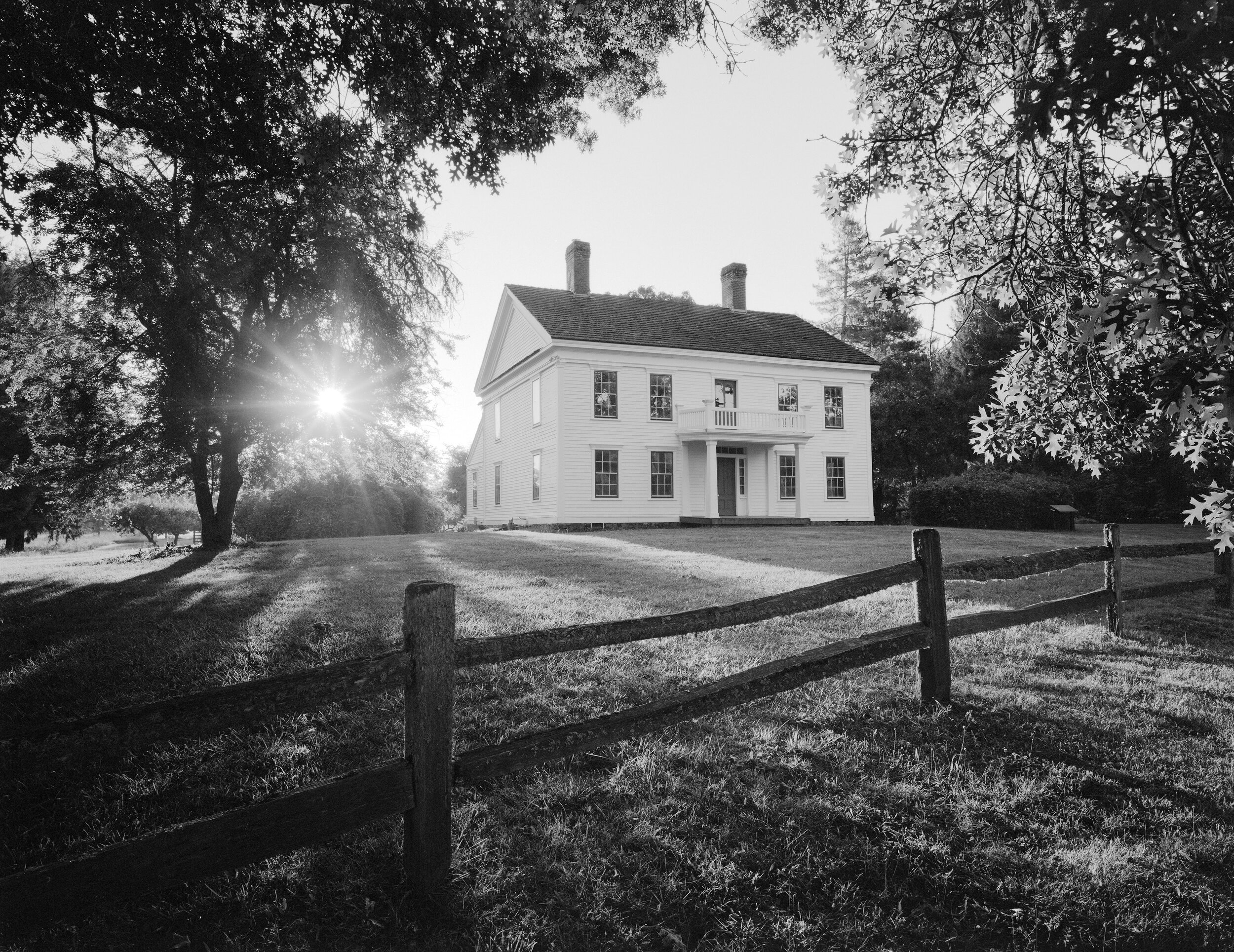
Sauvie Island, Oregon (2020)
Georgian-style home, one of Oregon’s oldest surviving residences.
4x5 silver gelatin
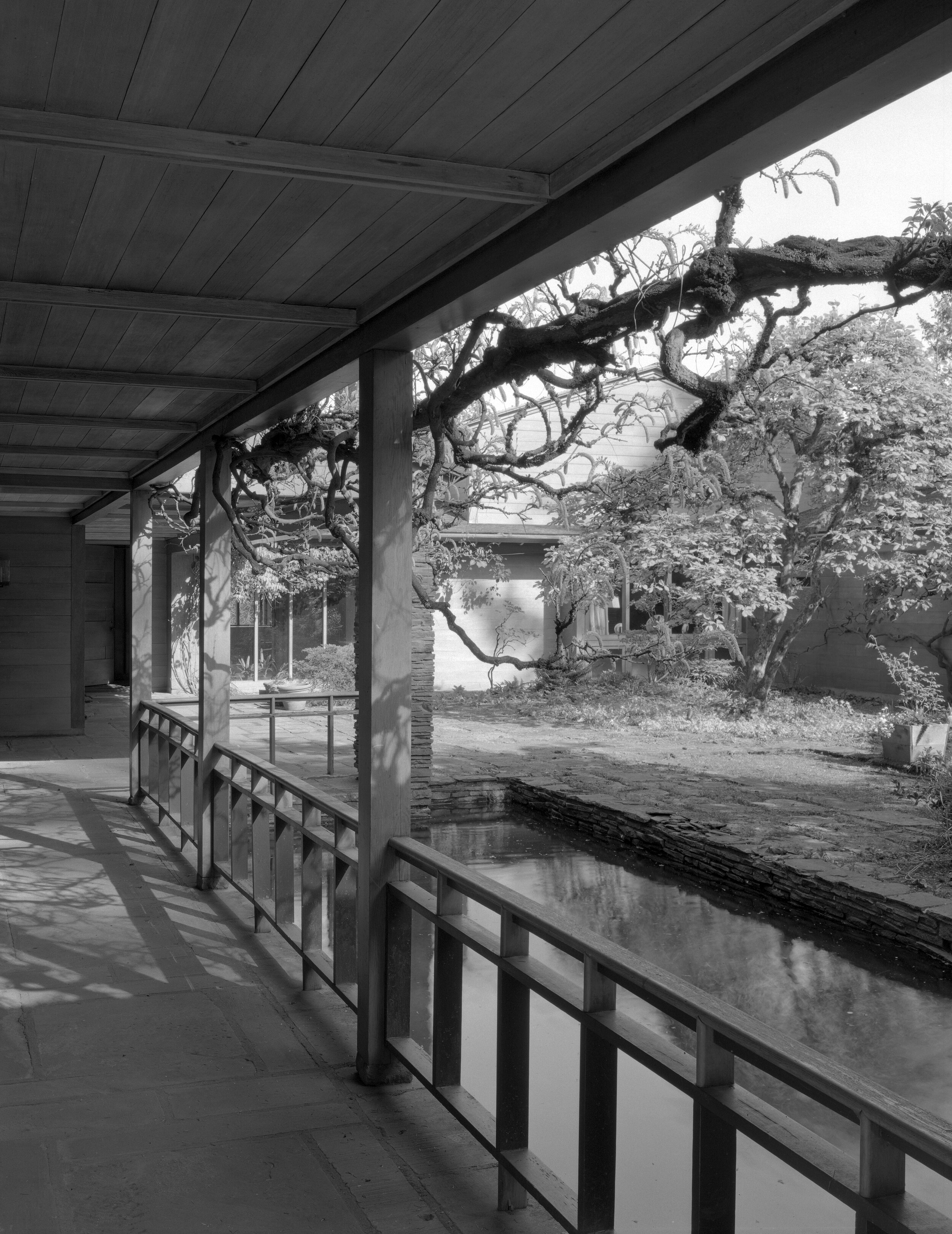
Portland, Oregon (2021)
John Yeon’s house for Aubrey Watzek.
4x5 silver gelatin
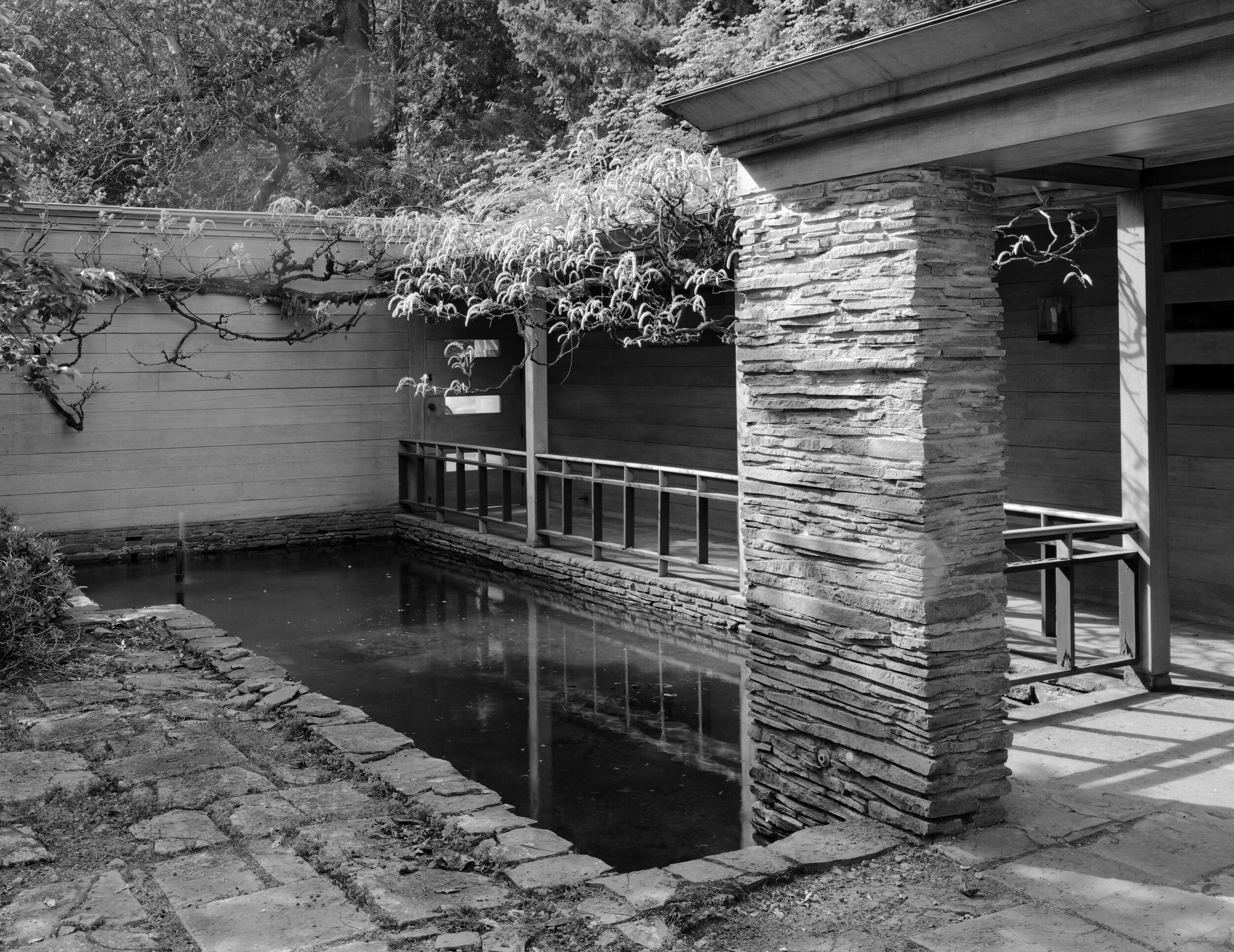
Portland, Oregon (2021)
4x5 silver gelatin
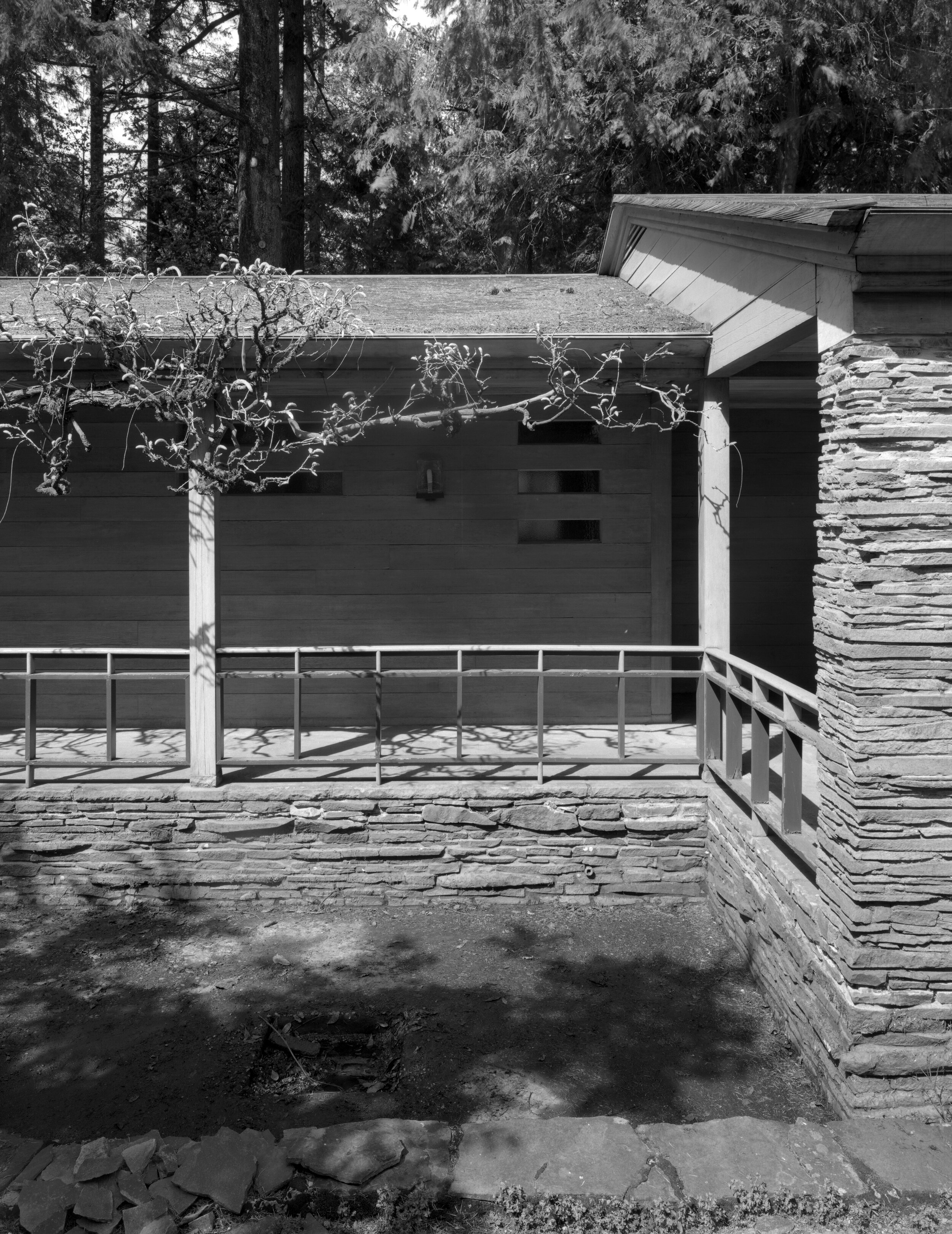
Portland, Oregon (2021)
This image was made while the reflecting pond was drained in order to show its construction.
4x5 silver gelatin
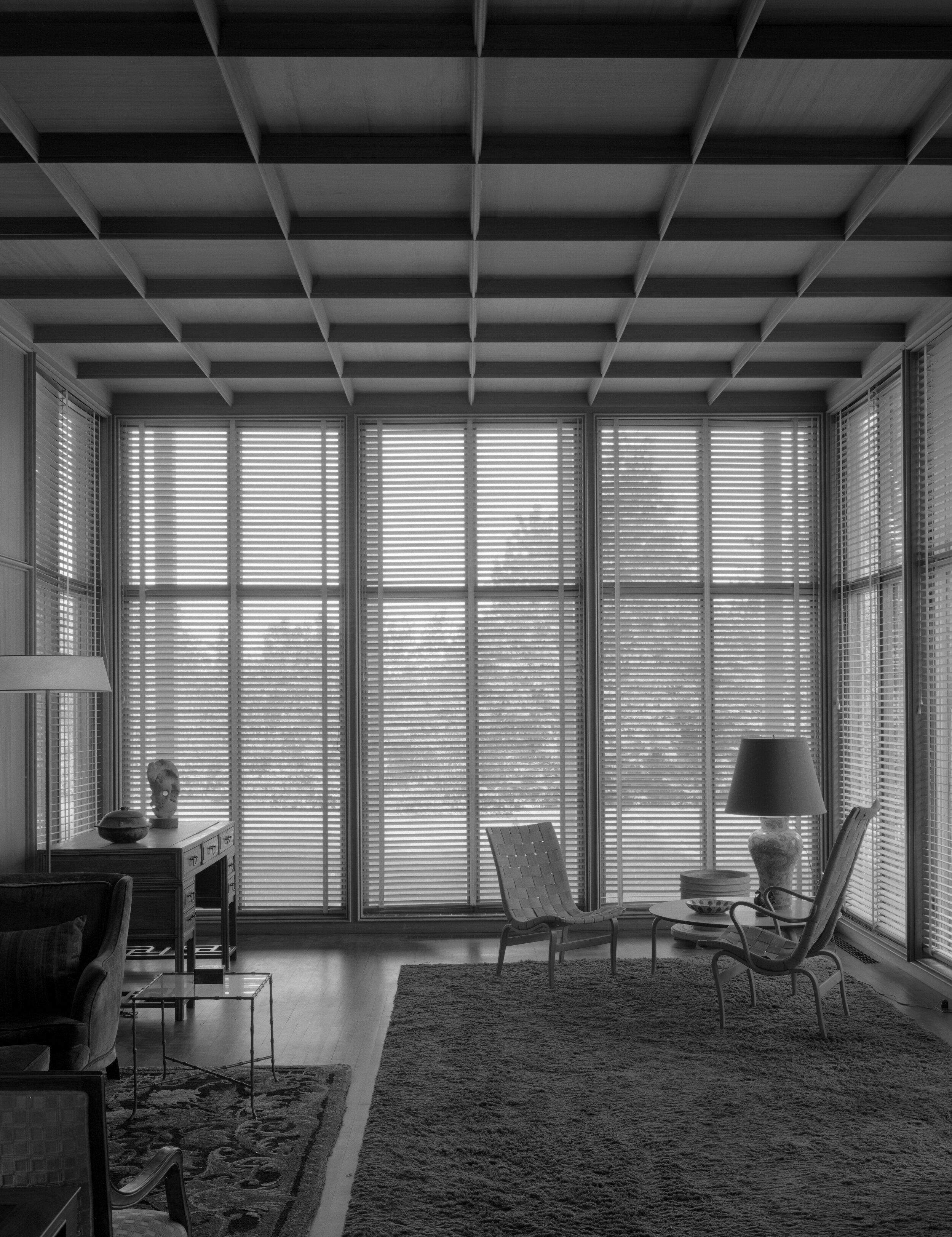
Portland, Oregon (2021)
John Yeon’s house for Oregon lumber baron Aubrey Watzek.
4x5 silver gelatin
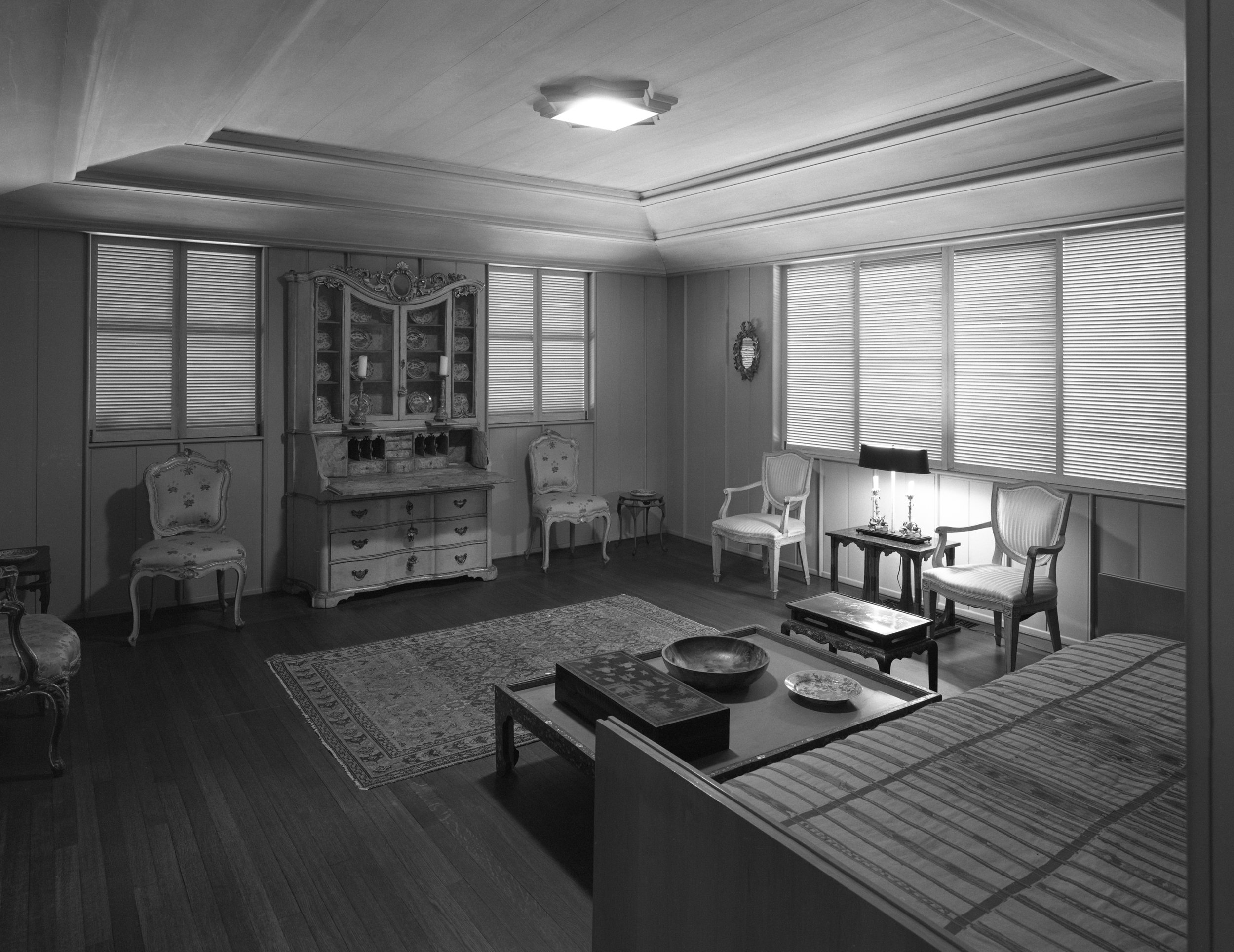
Portland, Oregon (2018)
John Yeon’s house for Oregon lumber baron Aubrey Watzek.
4x5 silver gelatin
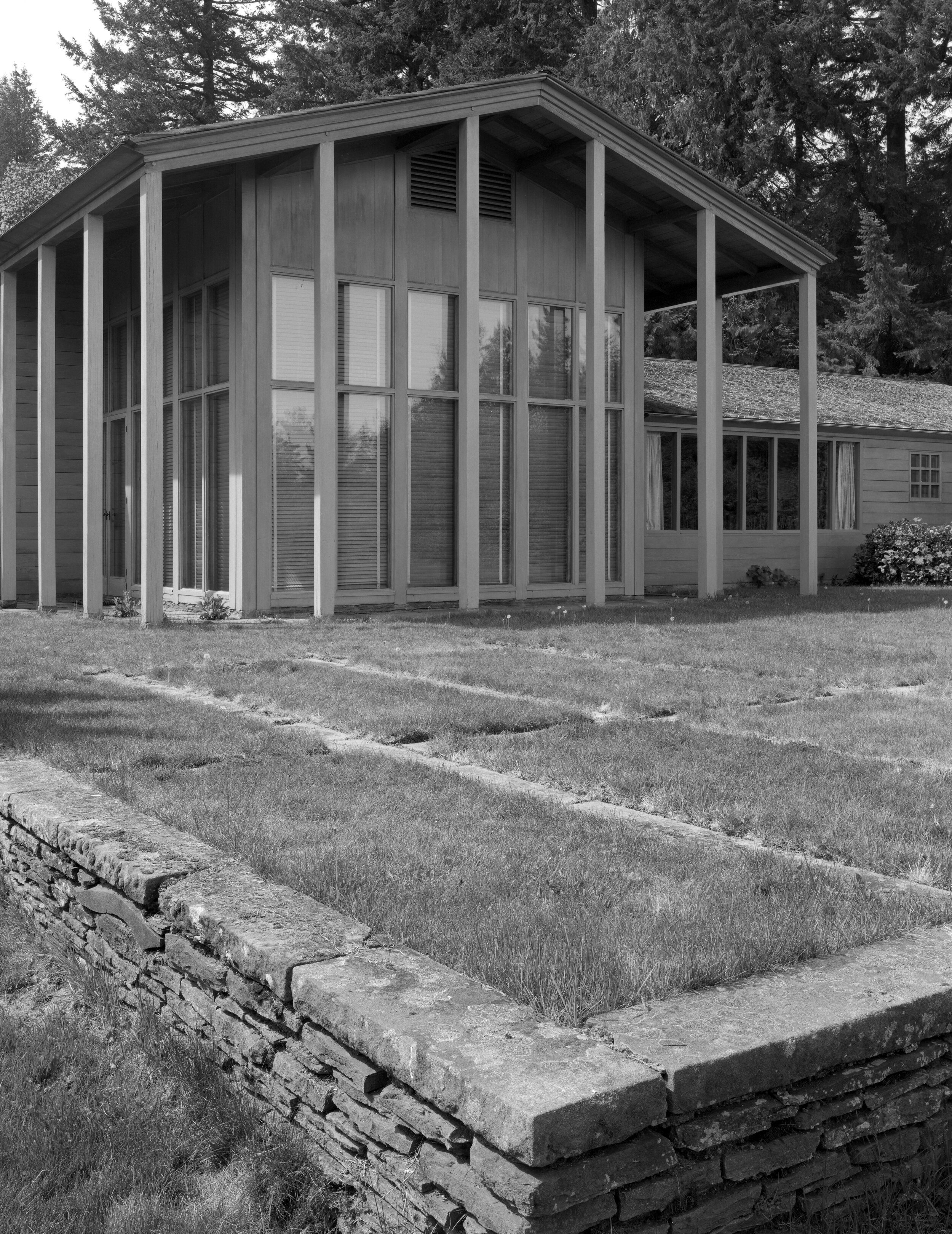
Portland, Oregon (2021)
Exterior of living room.
4x5 silver gelatin

Portland, Oregon (2020)
No longer extant.
4x5 silver gelatin
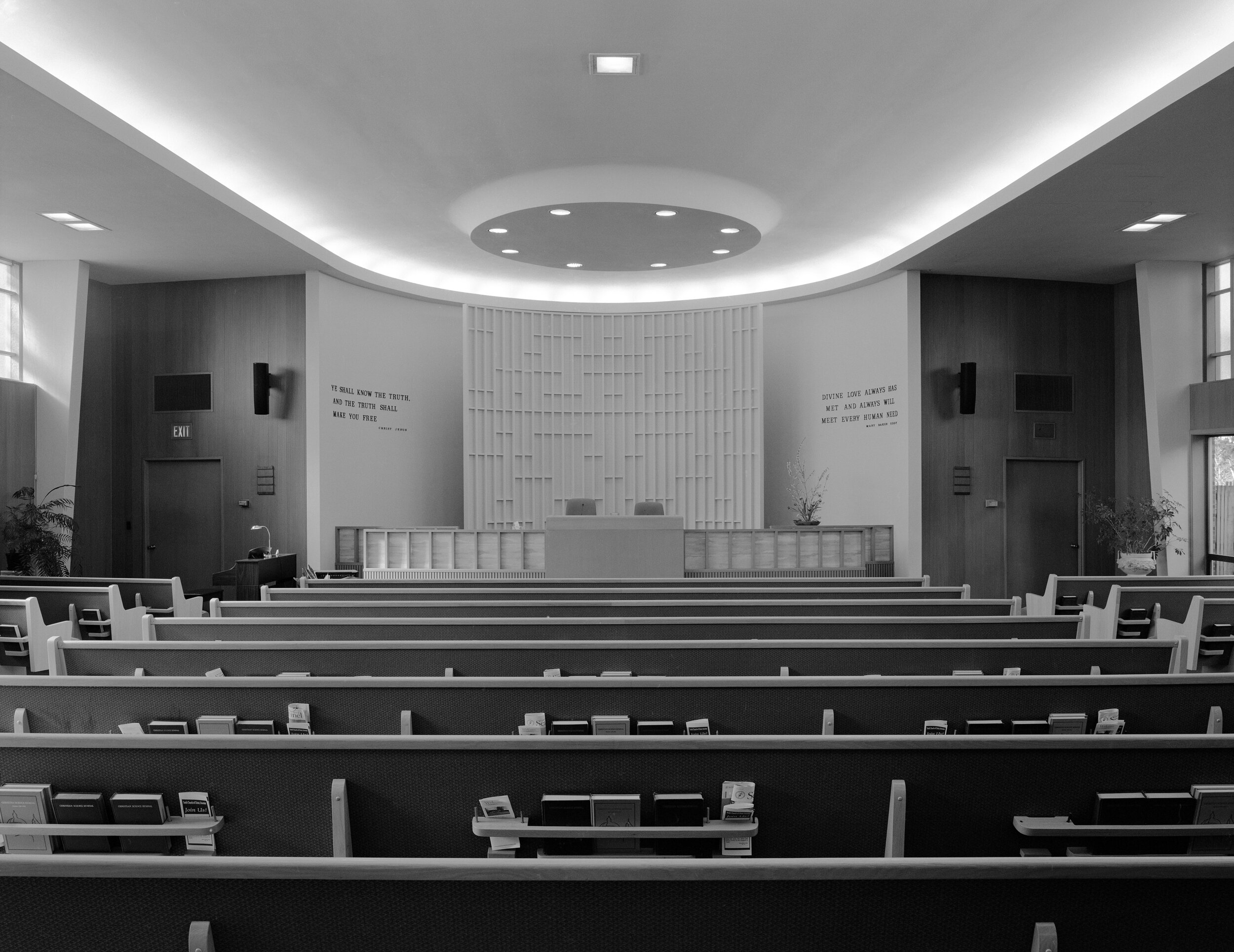
Portland, Oregon (2020)
No longer extant.
4x5 silver gelatin
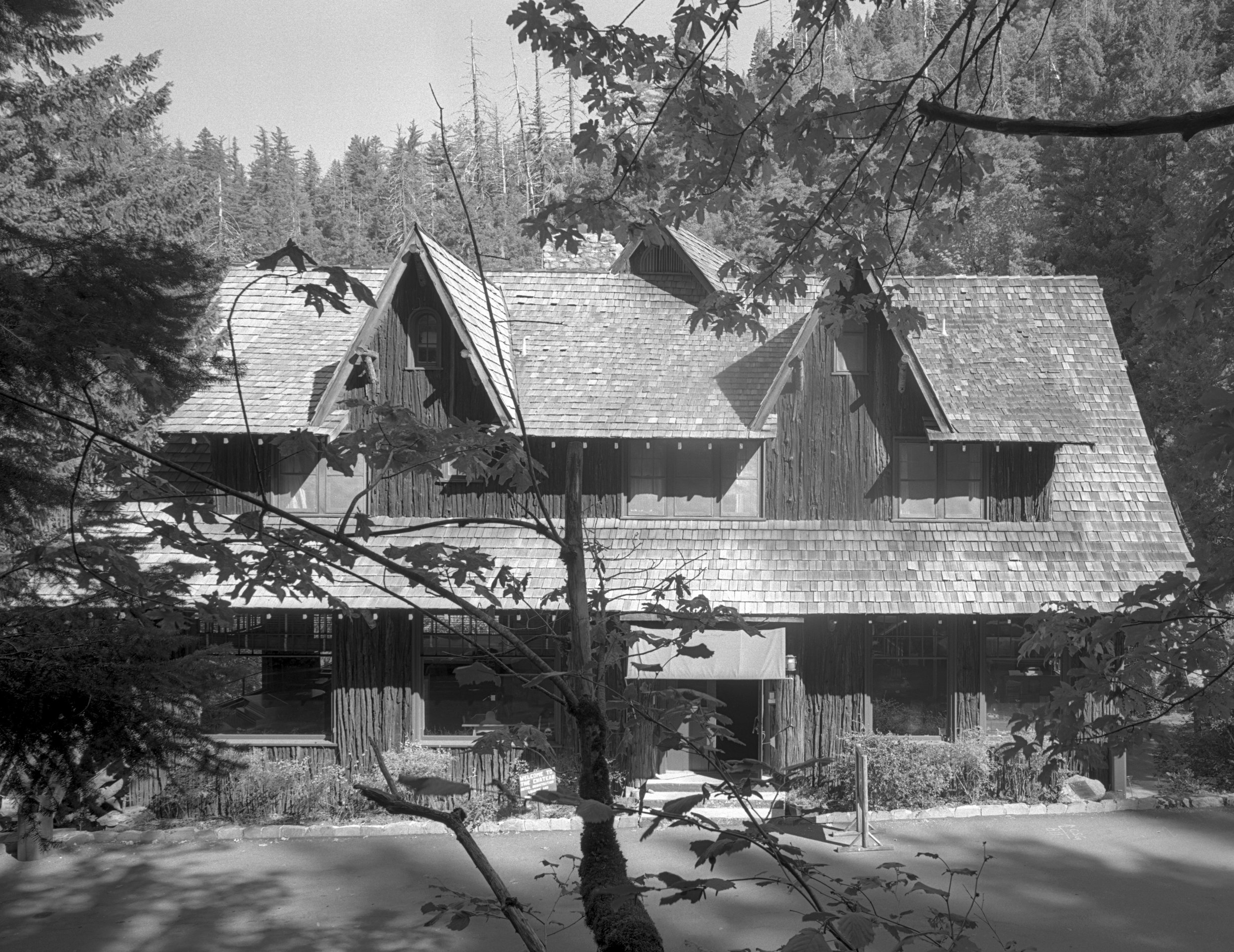
Oregon Caves National Monument & Preserve (2018)
The south facade and main entrance to the lodge (under the awning). Siding is Port Orford cedar with its bark. A shed dormer is broken by two gable dormers on the upper two guest room levels.
4x5 silver gelatin
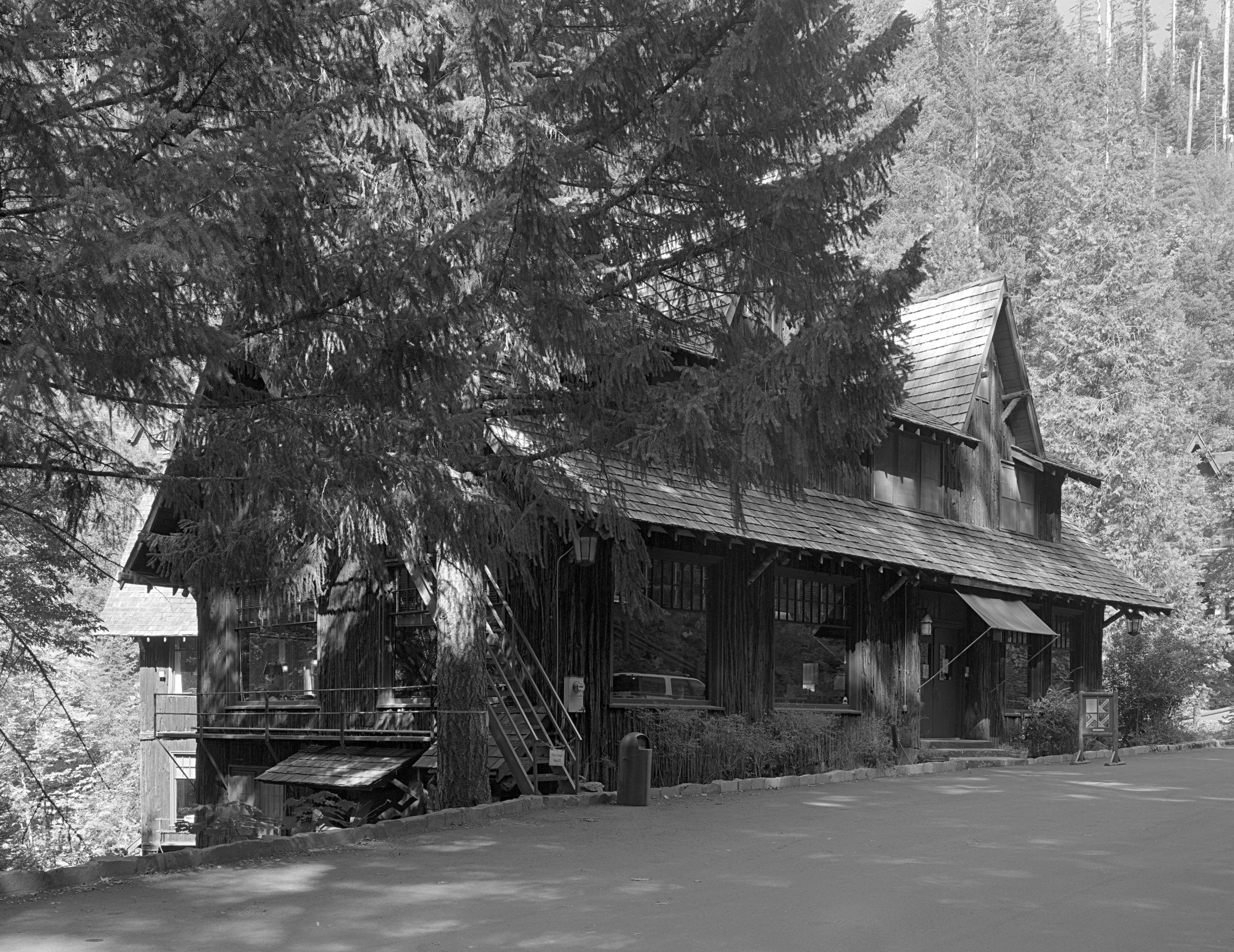
Oregon Caves Nattional Monument & Preserve (2018)
This is view of the south wing from the southwest. The main entrance is under the awning. Siding is Port Orford cedar with its bark.
4x5 silver gelatin
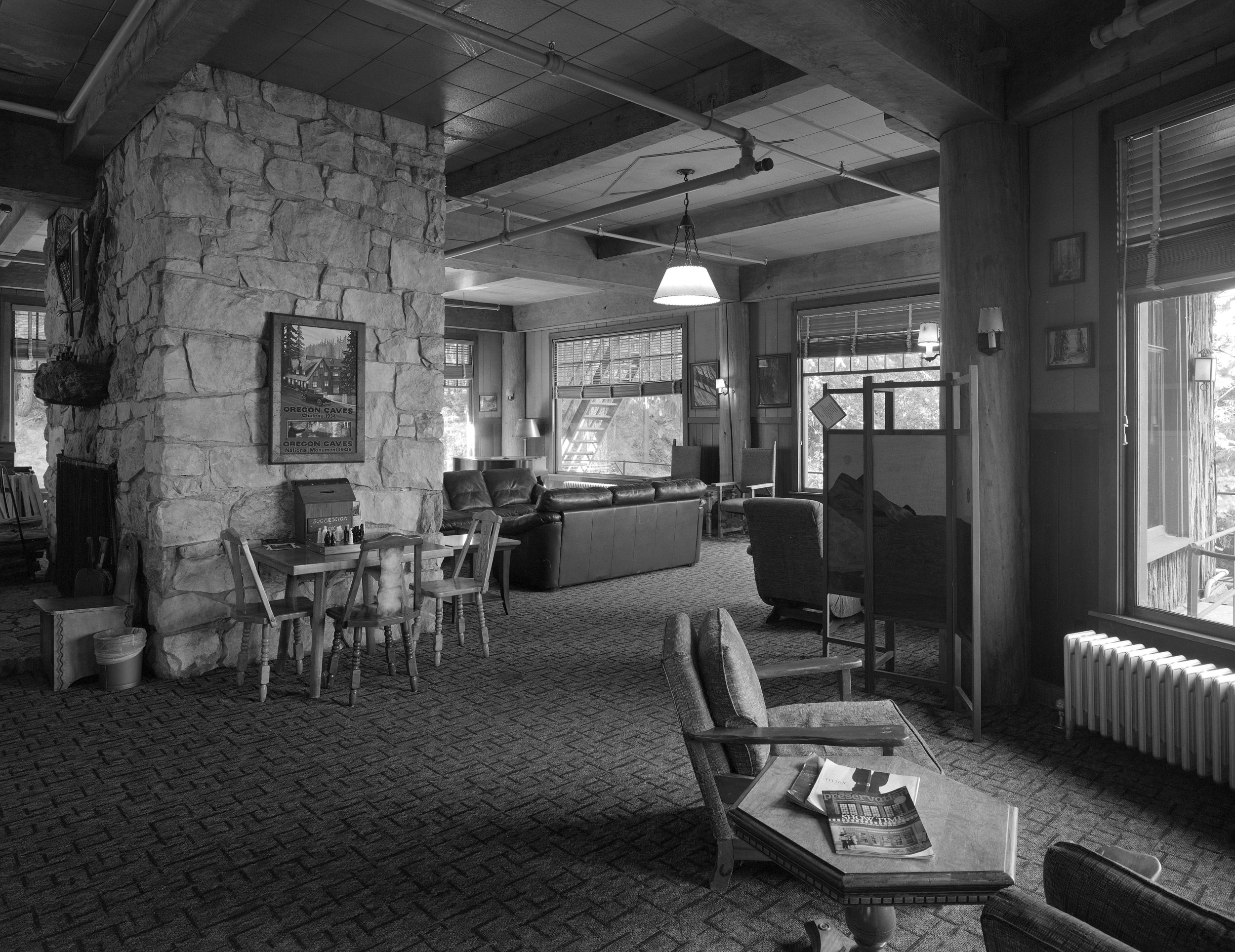
Oregon Caves National Monument & Preserve (2018)
The central fireplace is made of marble quarried on-site during blasting and construction. Original Mason Monterey tables and chairs populate the space alongside contemporary furnishings. The sprinkler sysem was added in 1955.
4x5 silver gelatin
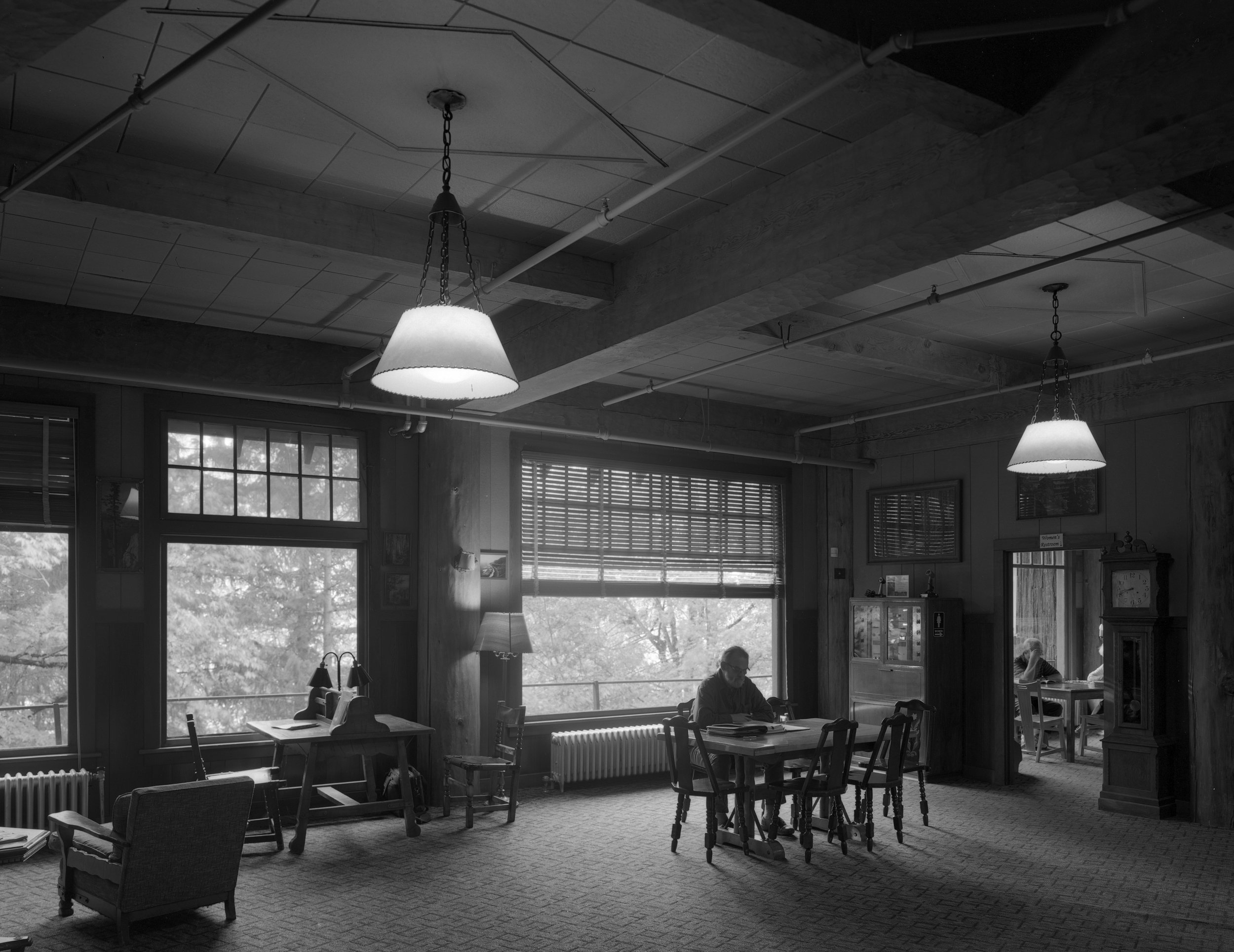
Oregon Caves National Monument & Preserve (2018)
Exposed wood beams of enormous size (about 18”x24”) are supported by peeled log posts (30” in diameter). The interior walls feature wainscoting of California Redwood heartwood with pressed fiberboard above and on the ceiling. Newer carpeting covers the original linoleum floors. Menno Kraai, general manager, sits at original lodge furnishings, Mason Monterey table and chairs.
4x5 silver gelatin
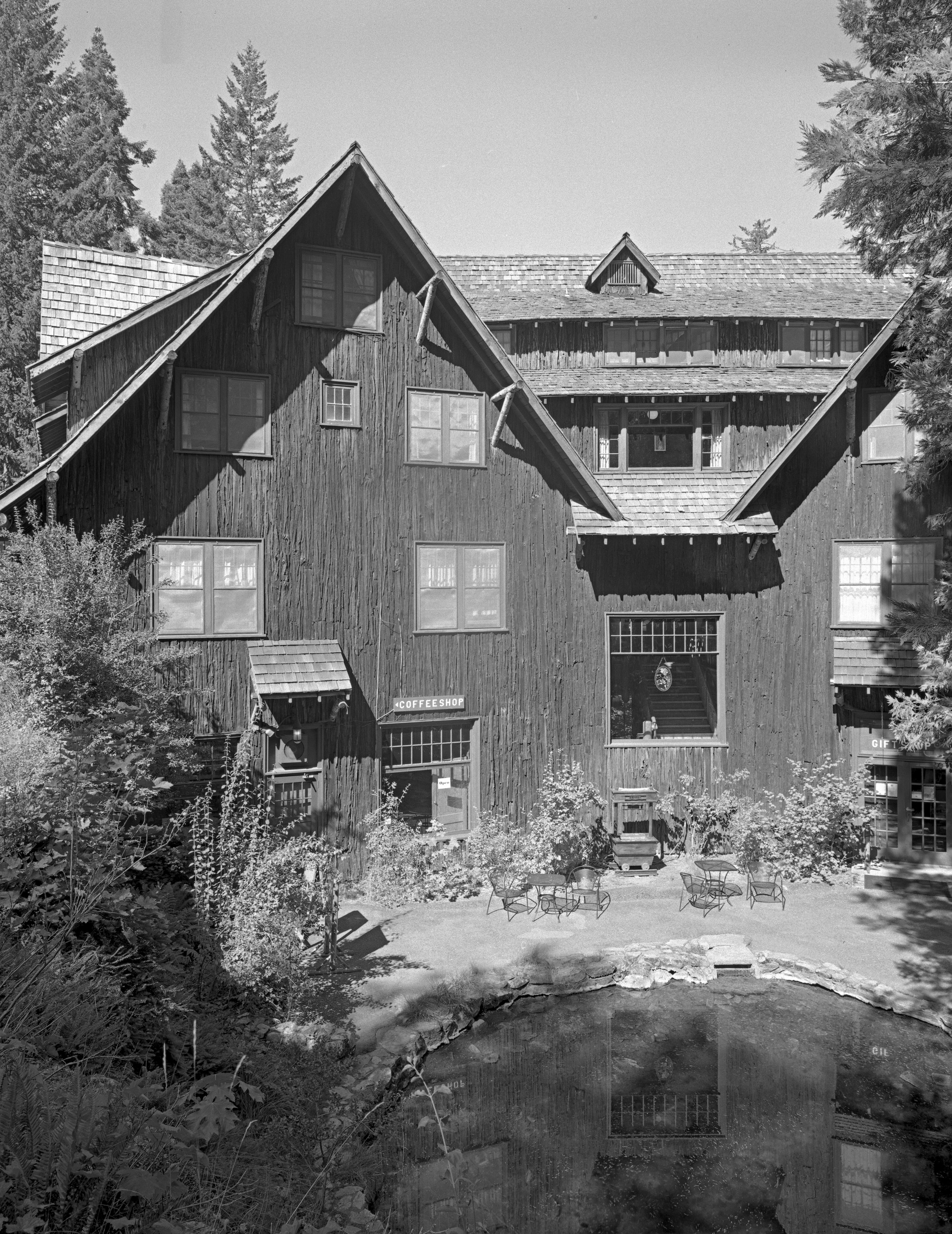
Oregon Caves National Monument & Preserv (2018)
This is a view of the east facade and pond. The coffee shop was built out in 1937.
4x5 silver gelatin
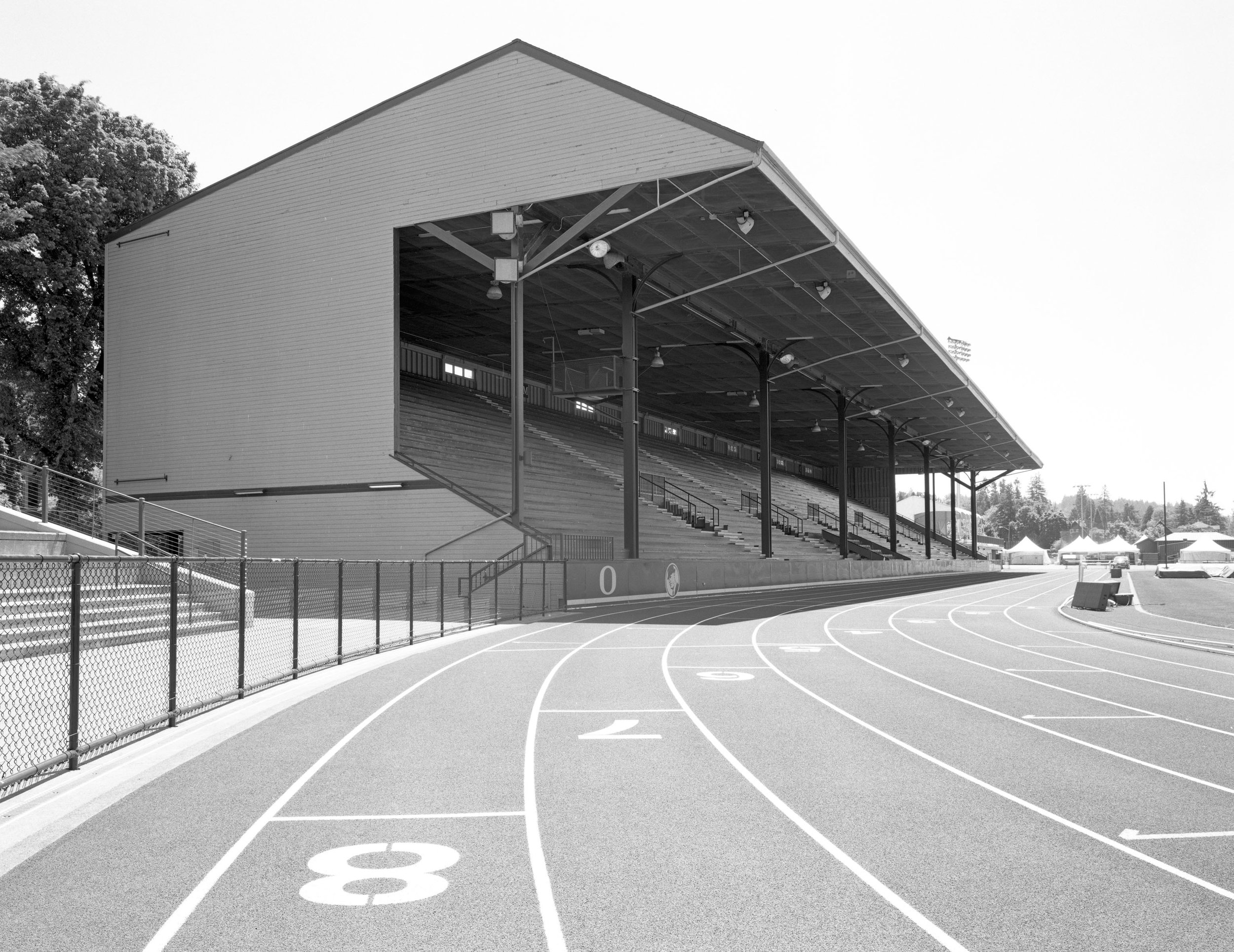
Eugene, Oregon (2018)
A view from the track looking south along the historic east grandstands at Hayward Field on the University of Oregon campus. No longer extant. This photograph was taken two days prior to its demolition.
4x5 silver gelatin
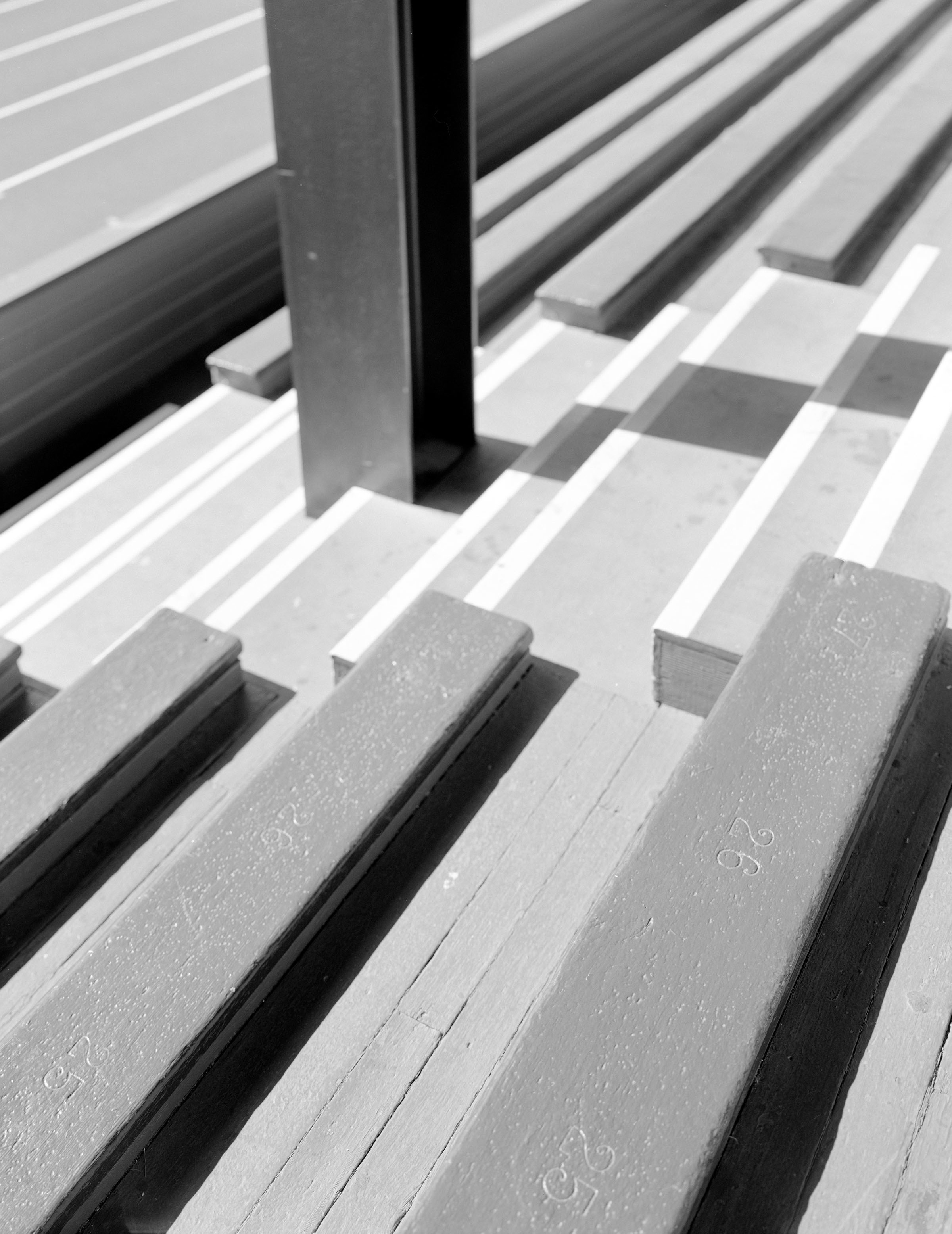
These are wooden bleacher benches in the historic east grandstands of Hayward Field at the University of Oregon campus. Note seat numbers stamped into the surface of the wood.
No longer extant, this photograph was taken two days prior to demolition. Some benches and other material were salvaged for a historical exhibit to be included in the new Hayward Field track and field facilities.
4x5 silver gelatin
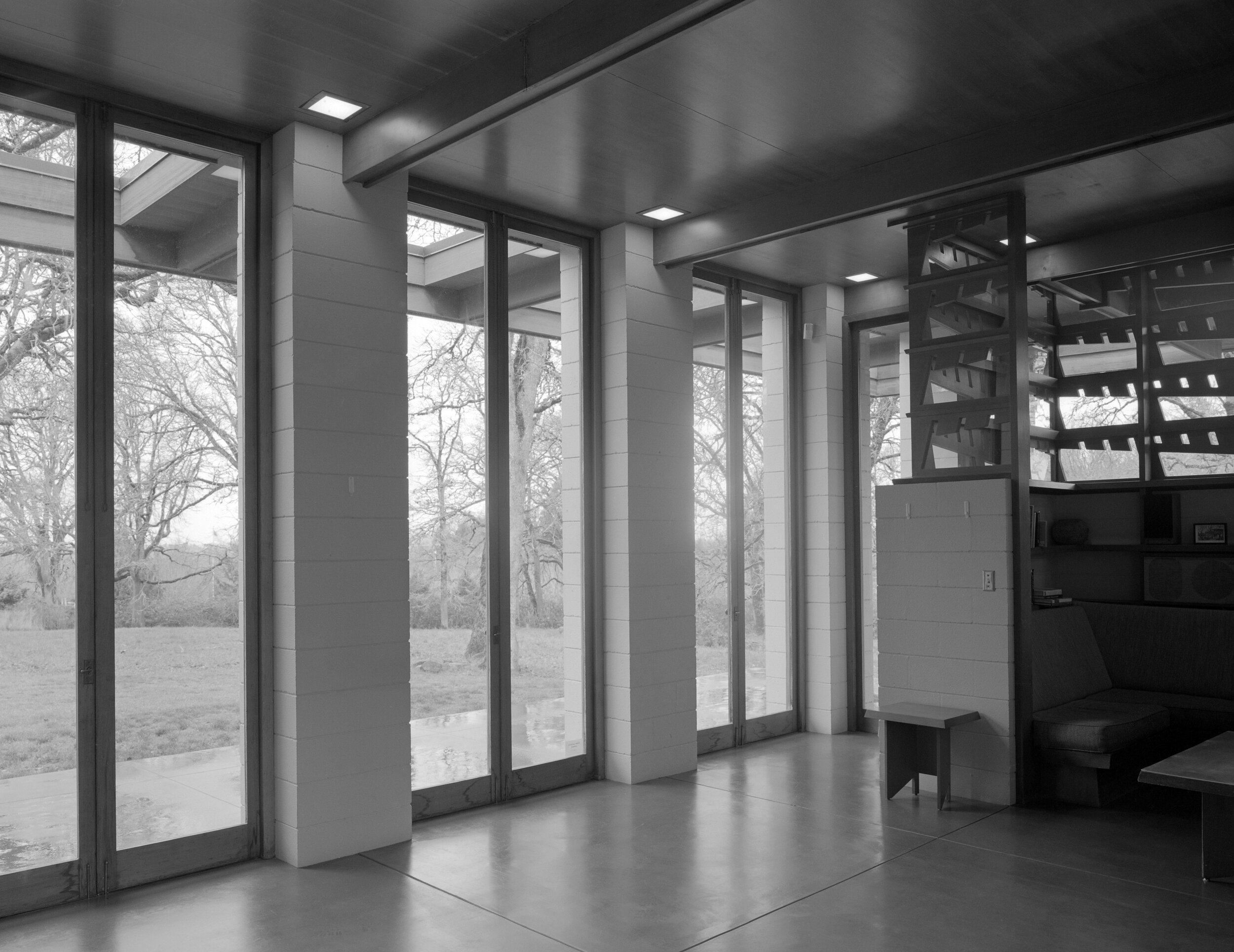
Silverton, Oregon (2021)
Designed by Frank Lloyd Wright in 1957 for Evelyn and Conrad Gordon, this Usonian was built posthumously. After Evelyn Gordon’s death, it was sold to David and Carey Smith who decided to demolish it in favor of a new house. In 2001, after the Frank Lloyd Wright Conservancy obtained a reprieve from dismantling it, the building was moved from Wilsonville, Oregon to the Oregon Garden at Silverton. This is Frank Lloyd Wright’s only building in Oregon.
4x5 silver gelatin

Silverton, Oregon (2021)
The sitting nook in the living room features custom built-in and movable furnishings. The clerestory plywood fretwork has a 15-degree angle which repeats in details throughout the house in table and countertop edging and base trim.
4x5 silver gelatin
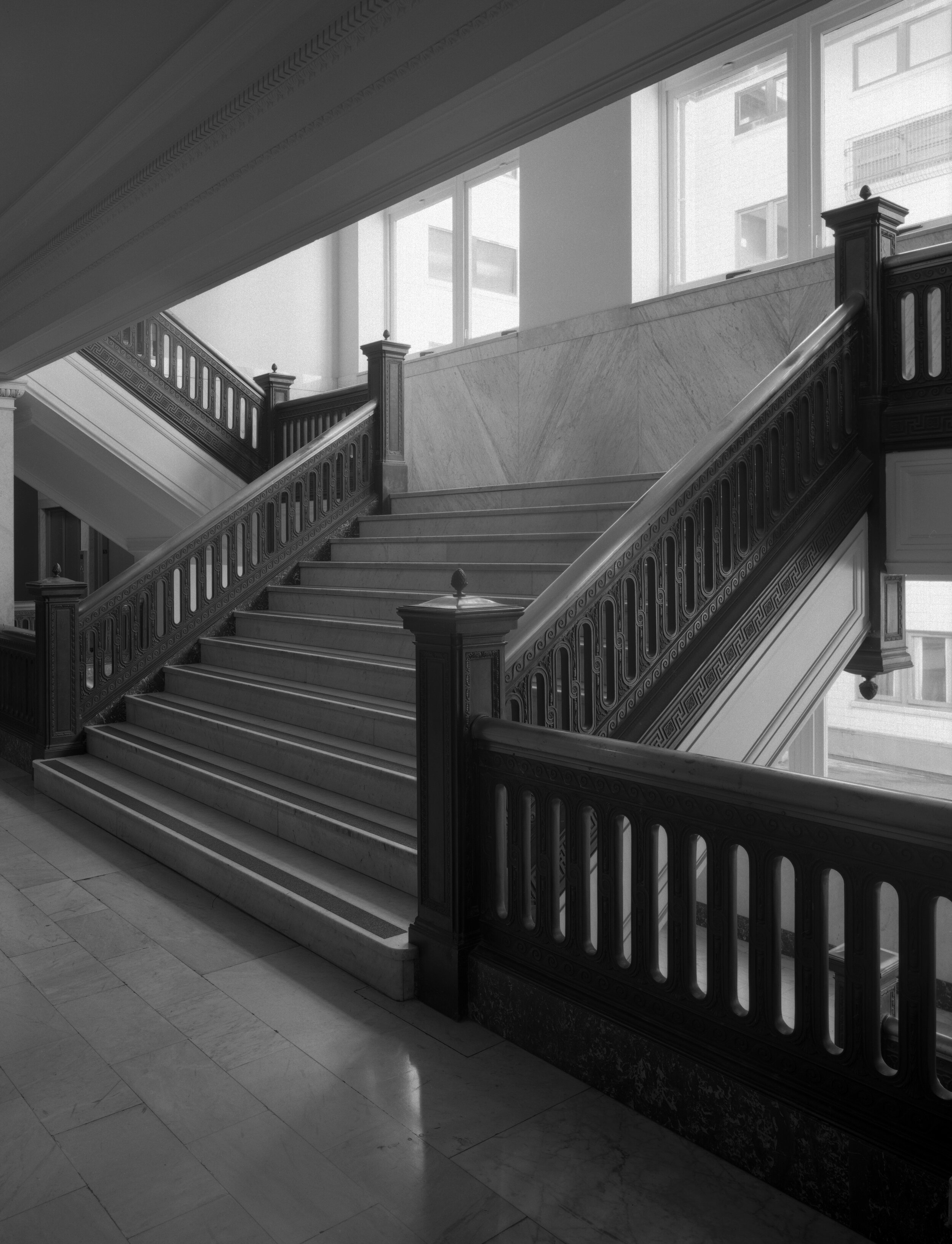
Portland, Oregon (2021)
Third floor landing of the grand stair.
4x5 silver gelatin
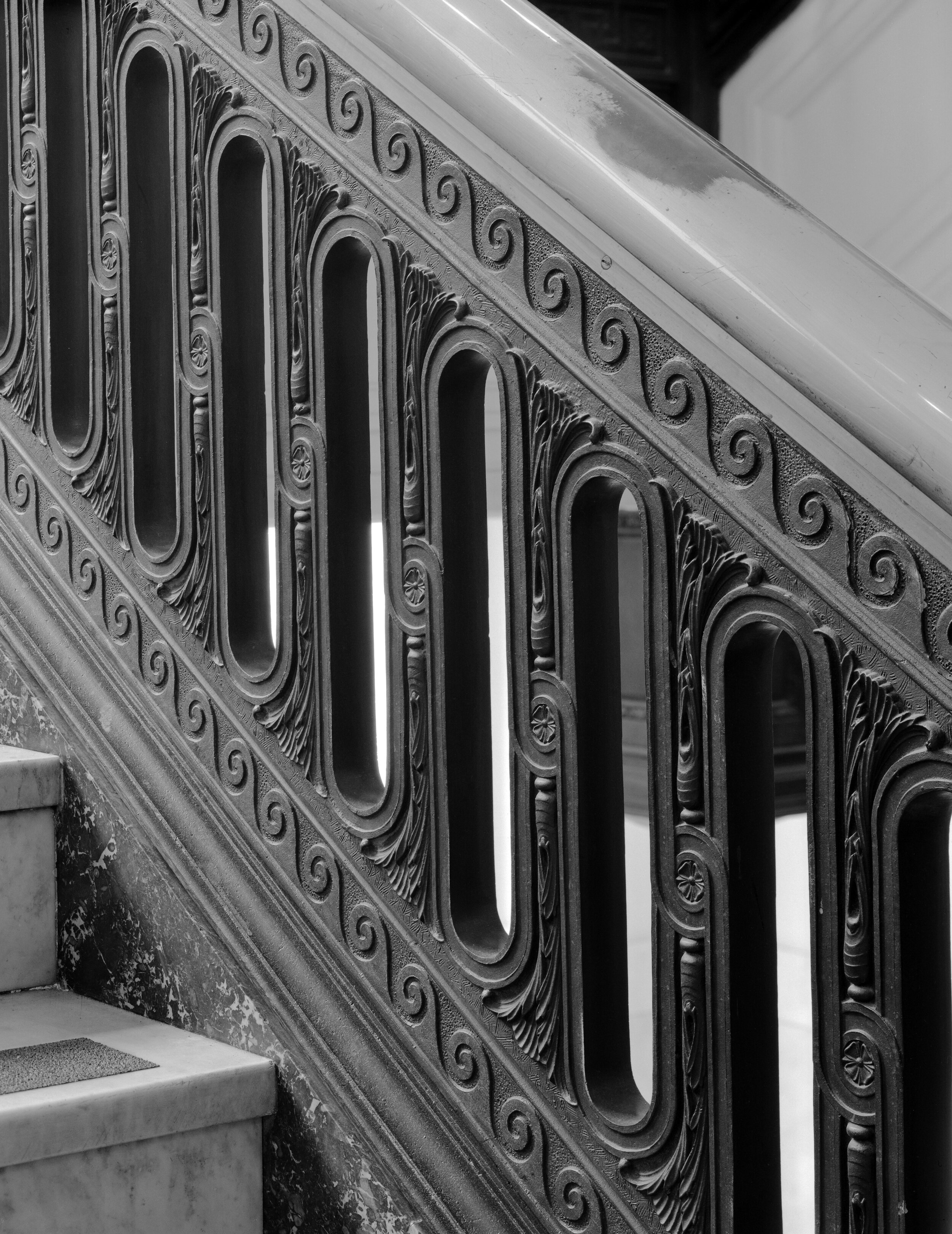
Portland, Oregon (2021)
Grand stair ballustrade detail.
4x5 silver gelatin
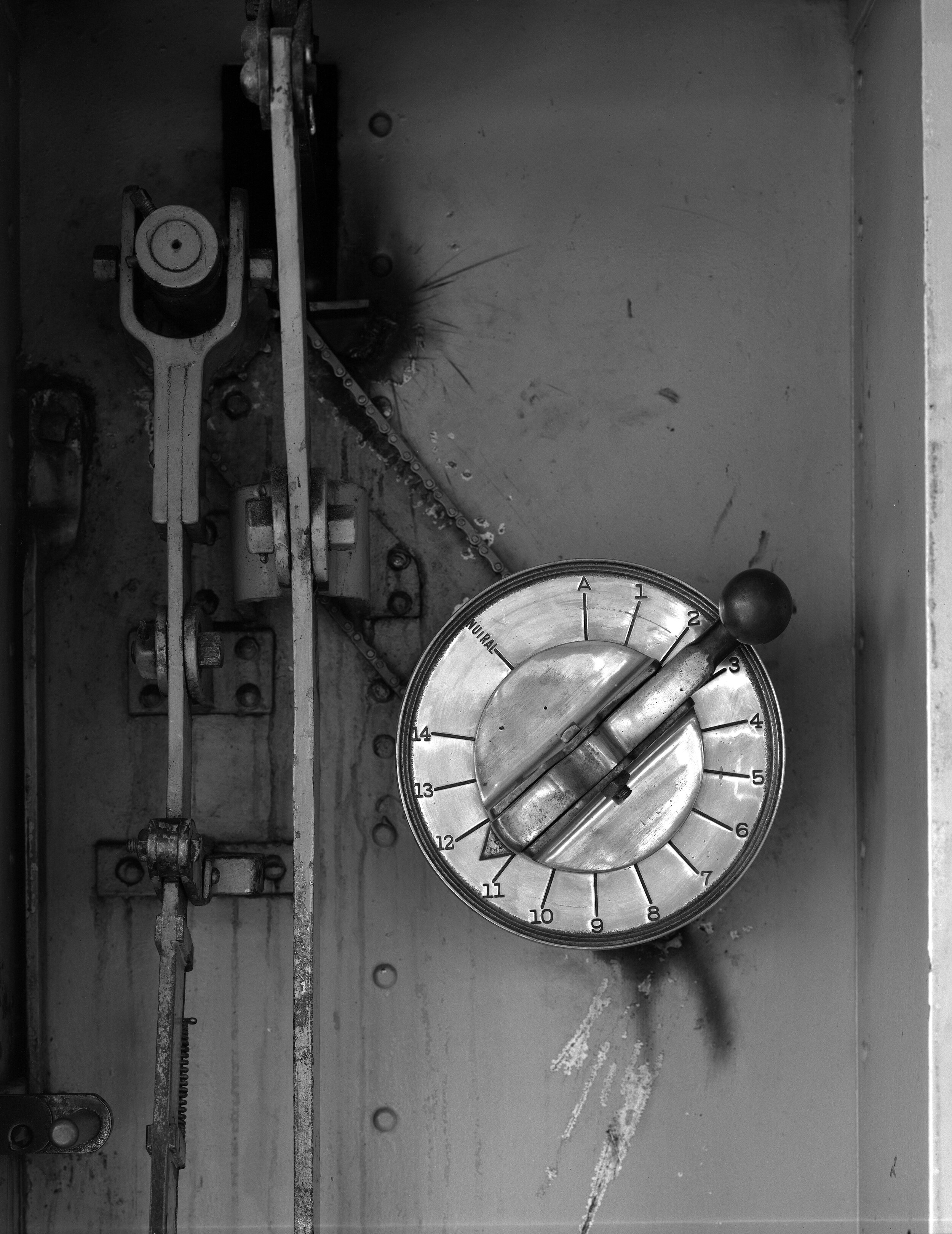
Portland, Oregon (2021)
A detail of the mechanism that opens cell doors in Cell Block ‘A’ of the county jail. No longer extant.
4x5 silver gelatin

Portland, Oregon (2021)
Medal of Freedom recipient Minoru Yasui was detained in this cell for nine months for violating curfew for Japanese-Americans during WWII. While the county jail is no longer extant, this cell was cut apart, removed, and donated to the Japanese-American Museum of Oregon.
4x5 silver gelatin
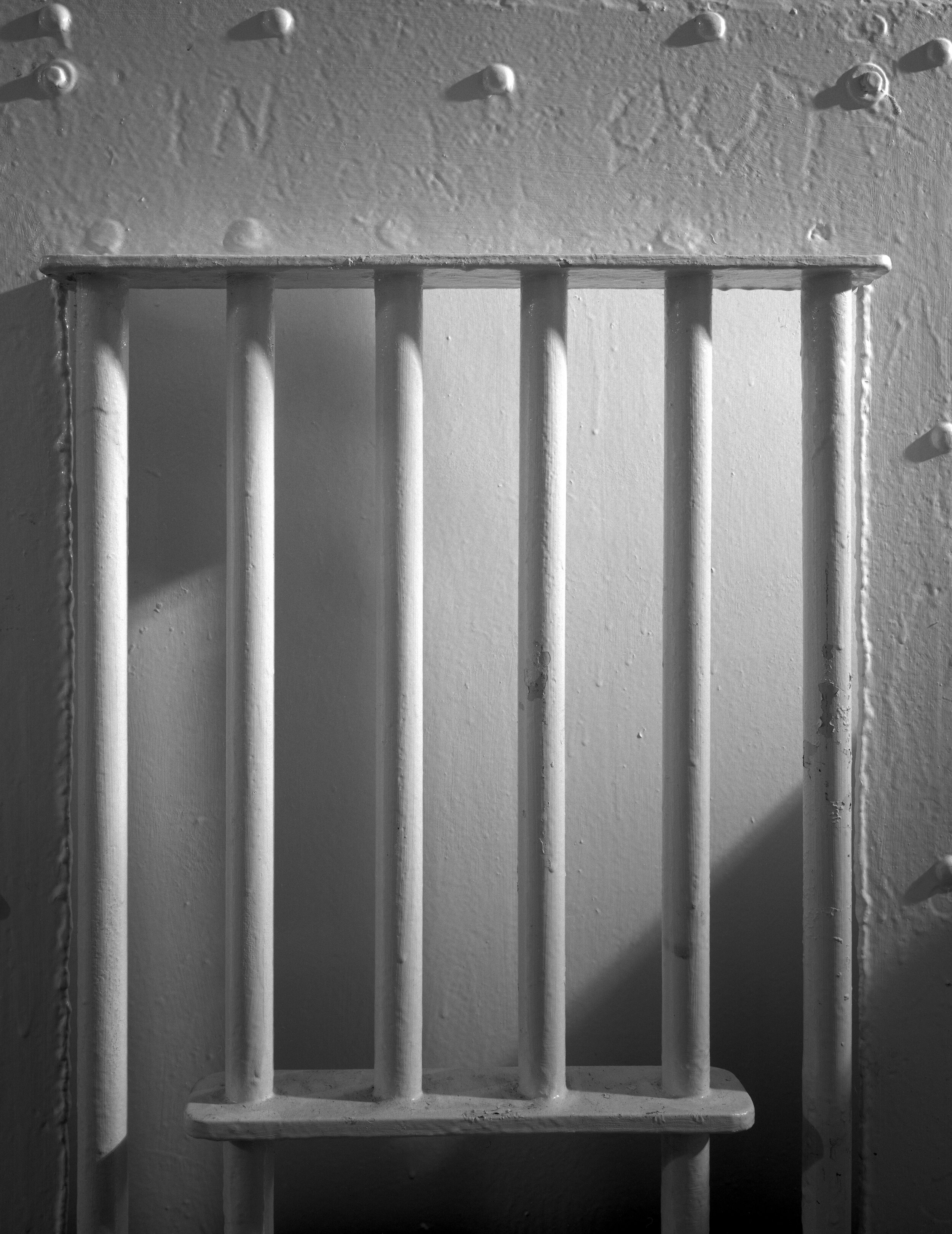
Portland, Oregon (2021)
Interior detail of solitary confinement cell door with graffiti. No longer extant.
4x5 silver gelatin
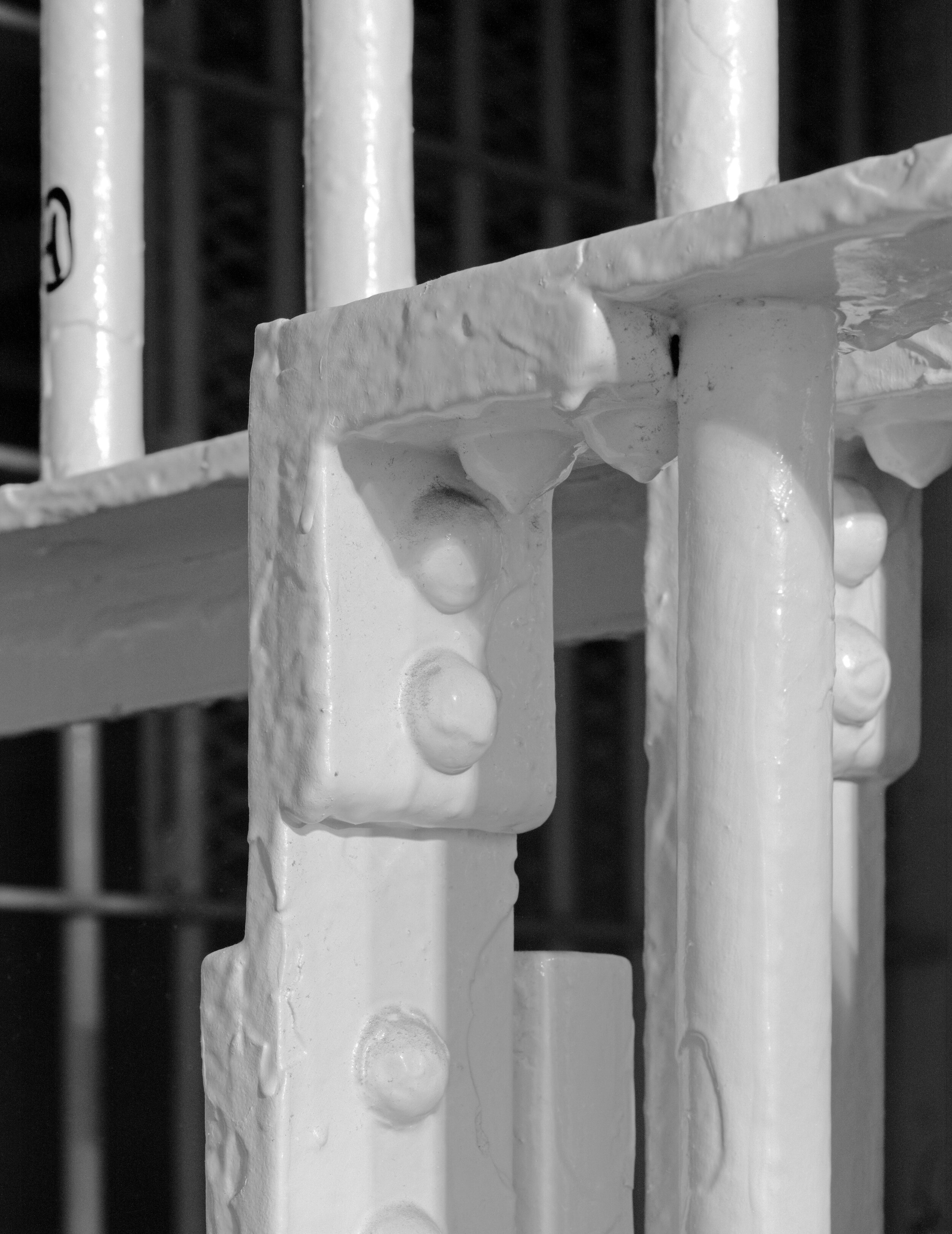
Portland, Oregon (2021)
Detail of Minoru Yasui’s cell door at the county jail, no longer extant. This cell was cut apart, removed, and donated to the Japanese-American Museum of Oregon.
4x5 silver gelatin

Gallery benches for spectators at the back of a circuit courtroom.
4x5 silver gelatin
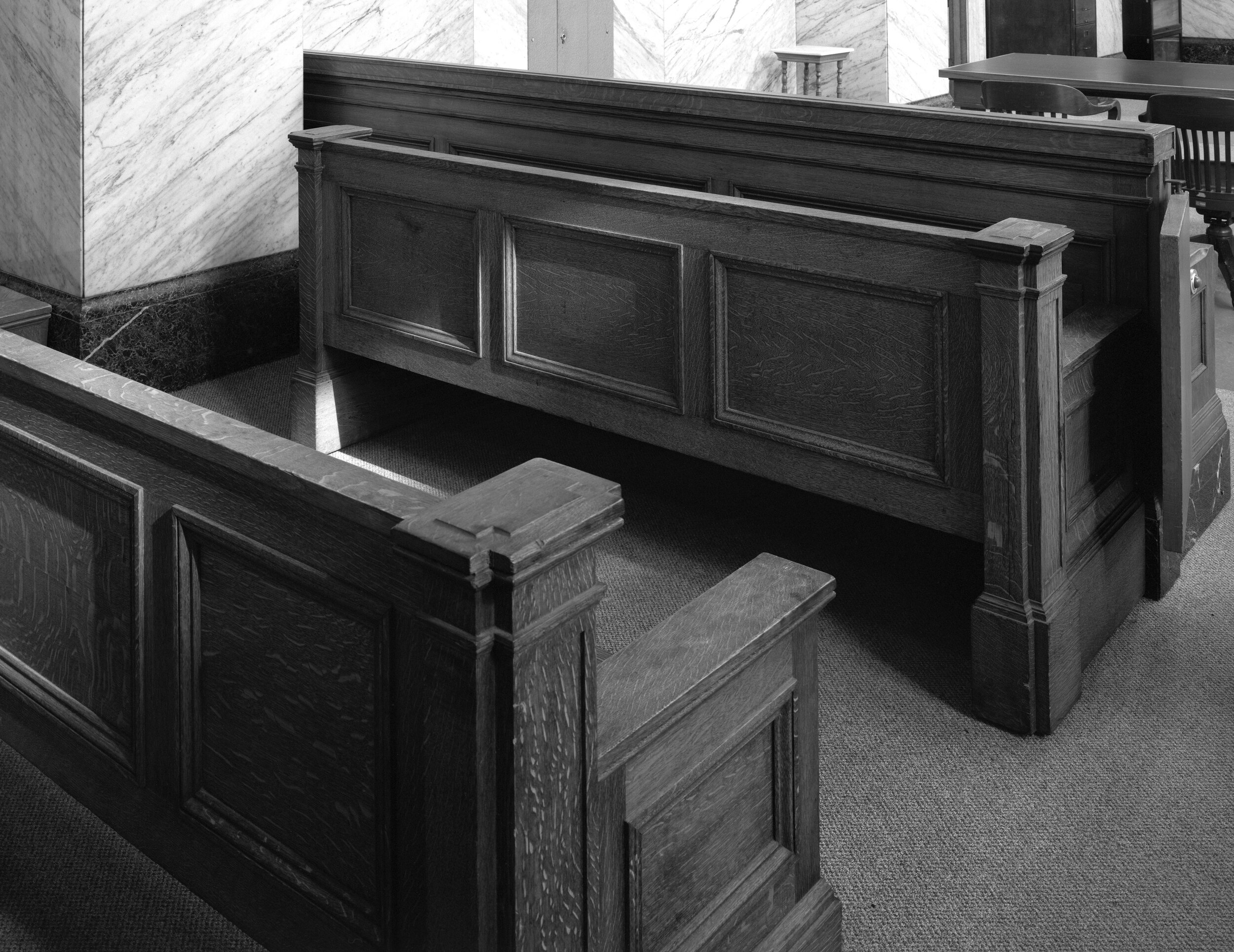
Gallery benches for spectators at the back of a circuit courtroom.
4x5 silver gelatin
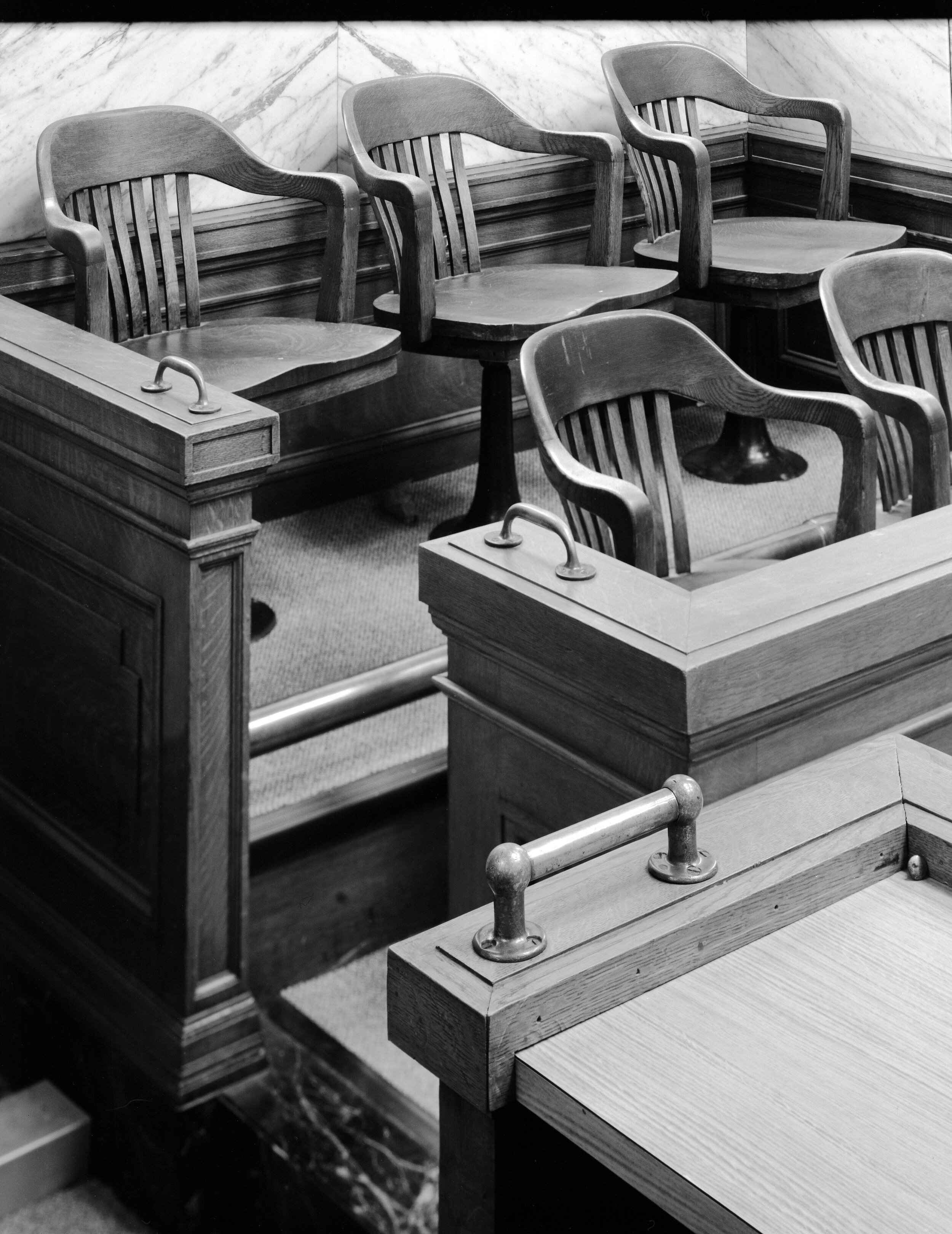
Detail of chairs in the jurors’ box as seen from the witness stand.
4x5 silver gelatin

An original courtroom door and door knob. Wooden gallery bench and metal return air grille in the background.
4x5 silver gelatin
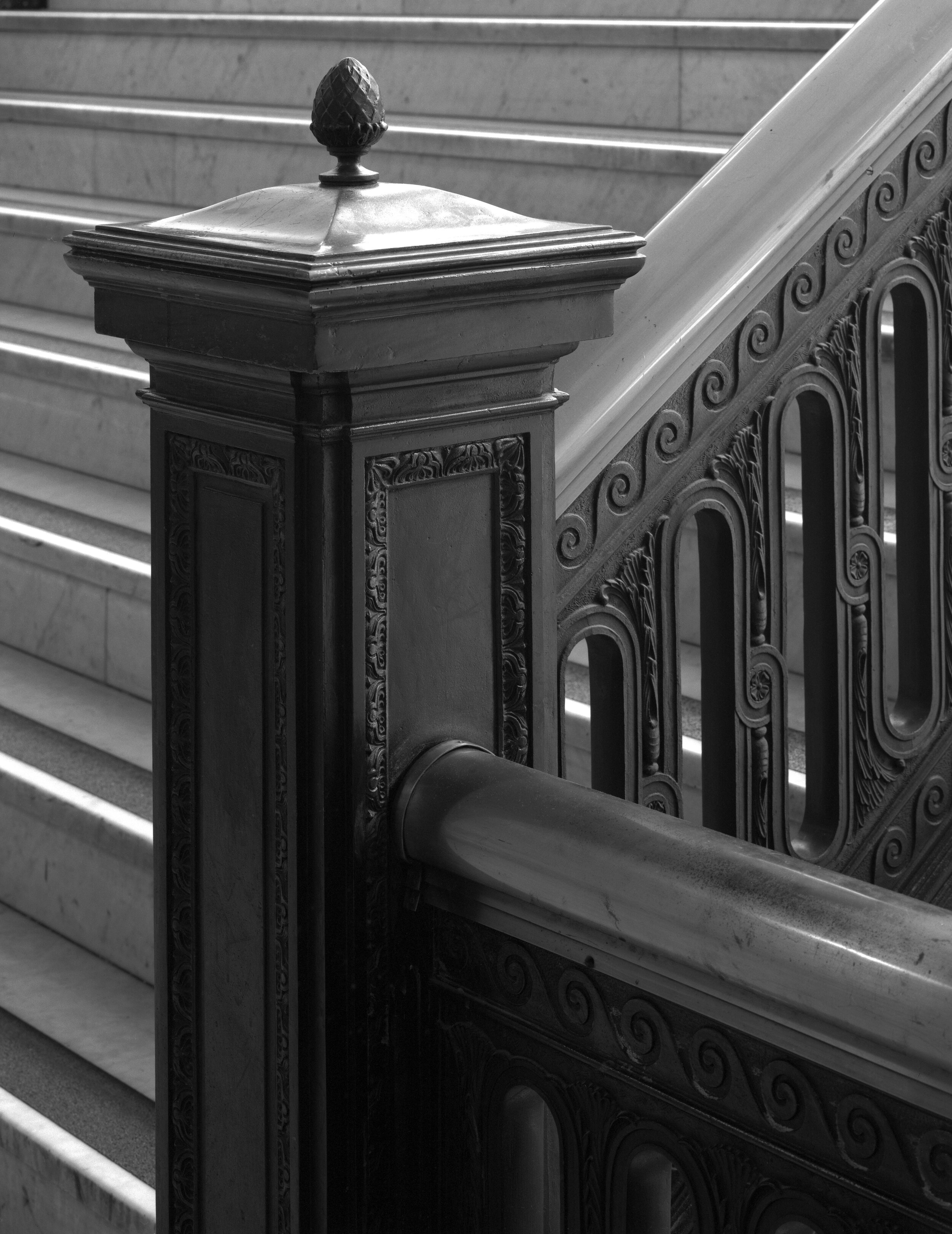
Detail of balustrade and newel post.
4x5 silver gelatin

County jail at the top of the courthouse. Showers and toilets are at the end of the corridor.
4x5 silver gelatin

Stone pattern and grand stair at the lobby.
4x5 silver gelatin
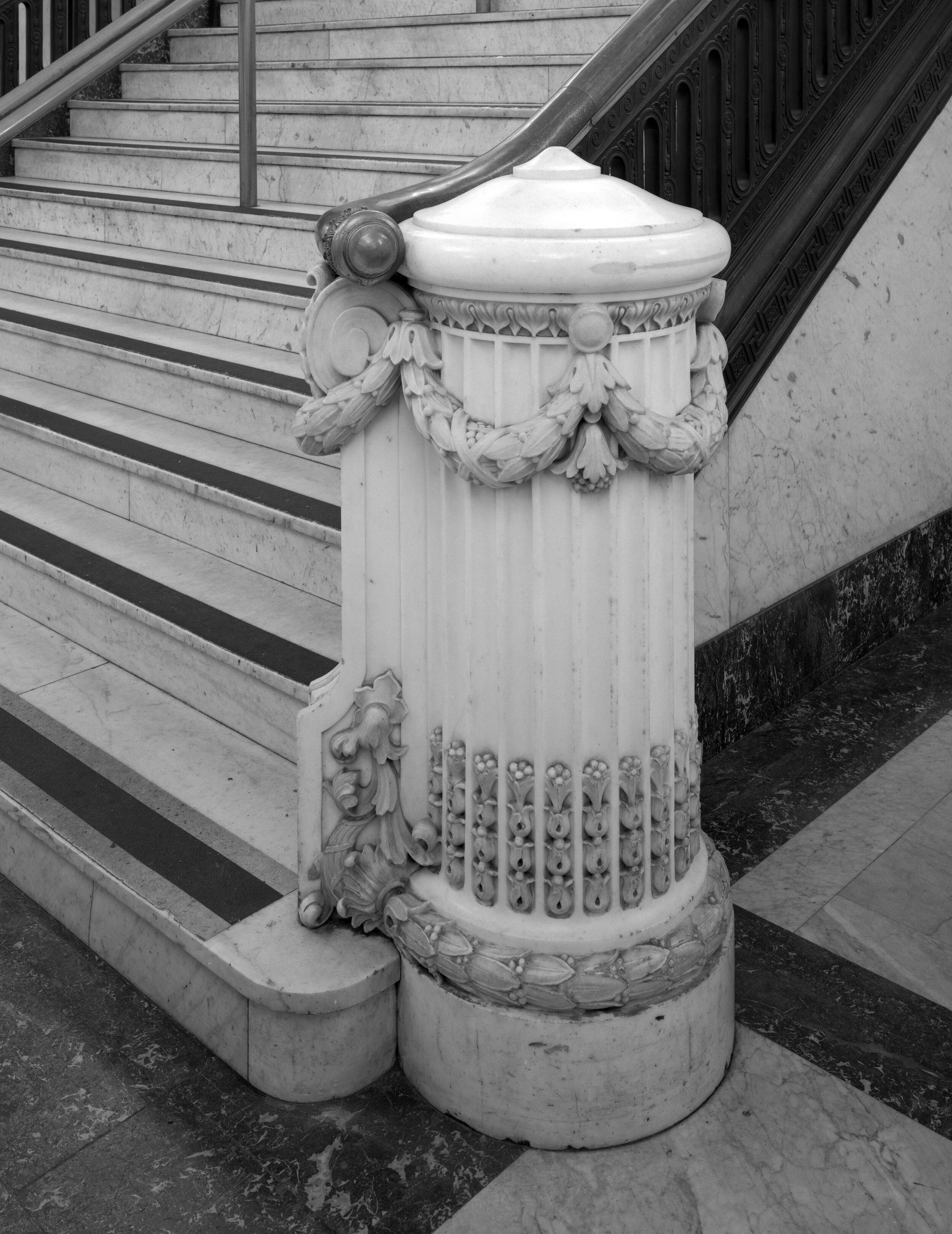
Massive marble newel and metal balustrade at the lower landing of the grand stair.
4x5 silver gelatin

Main floor.
4x5 silver gelatin

































Sauvie Island, Oregon (2020)
Georgian-style home, one of Oregon’s oldest surviving residences.
4x5 silver gelatin
Portland, Oregon (2021)
John Yeon’s house for Aubrey Watzek.
4x5 silver gelatin
Portland, Oregon (2021)
4x5 silver gelatin
Portland, Oregon (2021)
This image was made while the reflecting pond was drained in order to show its construction.
4x5 silver gelatin
Portland, Oregon (2021)
John Yeon’s house for Oregon lumber baron Aubrey Watzek.
4x5 silver gelatin
Portland, Oregon (2018)
John Yeon’s house for Oregon lumber baron Aubrey Watzek.
4x5 silver gelatin
Portland, Oregon (2021)
Exterior of living room.
4x5 silver gelatin
Portland, Oregon (2020)
No longer extant.
4x5 silver gelatin
Portland, Oregon (2020)
No longer extant.
4x5 silver gelatin
Oregon Caves National Monument & Preserve (2018)
The south facade and main entrance to the lodge (under the awning). Siding is Port Orford cedar with its bark. A shed dormer is broken by two gable dormers on the upper two guest room levels.
4x5 silver gelatin
Oregon Caves Nattional Monument & Preserve (2018)
This is view of the south wing from the southwest. The main entrance is under the awning. Siding is Port Orford cedar with its bark.
4x5 silver gelatin
Oregon Caves National Monument & Preserve (2018)
The central fireplace is made of marble quarried on-site during blasting and construction. Original Mason Monterey tables and chairs populate the space alongside contemporary furnishings. The sprinkler sysem was added in 1955.
4x5 silver gelatin
Oregon Caves National Monument & Preserve (2018)
Exposed wood beams of enormous size (about 18”x24”) are supported by peeled log posts (30” in diameter). The interior walls feature wainscoting of California Redwood heartwood with pressed fiberboard above and on the ceiling. Newer carpeting covers the original linoleum floors. Menno Kraai, general manager, sits at original lodge furnishings, Mason Monterey table and chairs.
4x5 silver gelatin
Oregon Caves National Monument & Preserv (2018)
This is a view of the east facade and pond. The coffee shop was built out in 1937.
4x5 silver gelatin
Eugene, Oregon (2018)
A view from the track looking south along the historic east grandstands at Hayward Field on the University of Oregon campus. No longer extant. This photograph was taken two days prior to its demolition.
4x5 silver gelatin
These are wooden bleacher benches in the historic east grandstands of Hayward Field at the University of Oregon campus. Note seat numbers stamped into the surface of the wood.
No longer extant, this photograph was taken two days prior to demolition. Some benches and other material were salvaged for a historical exhibit to be included in the new Hayward Field track and field facilities.
4x5 silver gelatin
Silverton, Oregon (2021)
Designed by Frank Lloyd Wright in 1957 for Evelyn and Conrad Gordon, this Usonian was built posthumously. After Evelyn Gordon’s death, it was sold to David and Carey Smith who decided to demolish it in favor of a new house. In 2001, after the Frank Lloyd Wright Conservancy obtained a reprieve from dismantling it, the building was moved from Wilsonville, Oregon to the Oregon Garden at Silverton. This is Frank Lloyd Wright’s only building in Oregon.
4x5 silver gelatin
Silverton, Oregon (2021)
The sitting nook in the living room features custom built-in and movable furnishings. The clerestory plywood fretwork has a 15-degree angle which repeats in details throughout the house in table and countertop edging and base trim.
4x5 silver gelatin
Portland, Oregon (2021)
Third floor landing of the grand stair.
4x5 silver gelatin
Portland, Oregon (2021)
Grand stair ballustrade detail.
4x5 silver gelatin
Portland, Oregon (2021)
A detail of the mechanism that opens cell doors in Cell Block ‘A’ of the county jail. No longer extant.
4x5 silver gelatin
Portland, Oregon (2021)
Medal of Freedom recipient Minoru Yasui was detained in this cell for nine months for violating curfew for Japanese-Americans during WWII. While the county jail is no longer extant, this cell was cut apart, removed, and donated to the Japanese-American Museum of Oregon.
4x5 silver gelatin
Portland, Oregon (2021)
Interior detail of solitary confinement cell door with graffiti. No longer extant.
4x5 silver gelatin
Portland, Oregon (2021)
Detail of Minoru Yasui’s cell door at the county jail, no longer extant. This cell was cut apart, removed, and donated to the Japanese-American Museum of Oregon.
4x5 silver gelatin
Gallery benches for spectators at the back of a circuit courtroom.
4x5 silver gelatin
Gallery benches for spectators at the back of a circuit courtroom.
4x5 silver gelatin
Detail of chairs in the jurors’ box as seen from the witness stand.
4x5 silver gelatin
An original courtroom door and door knob. Wooden gallery bench and metal return air grille in the background.
4x5 silver gelatin
Detail of balustrade and newel post.
4x5 silver gelatin
County jail at the top of the courthouse. Showers and toilets are at the end of the corridor.
4x5 silver gelatin
Stone pattern and grand stair at the lobby.
4x5 silver gelatin
Massive marble newel and metal balustrade at the lower landing of the grand stair.
4x5 silver gelatin
Main floor.
4x5 silver gelatin